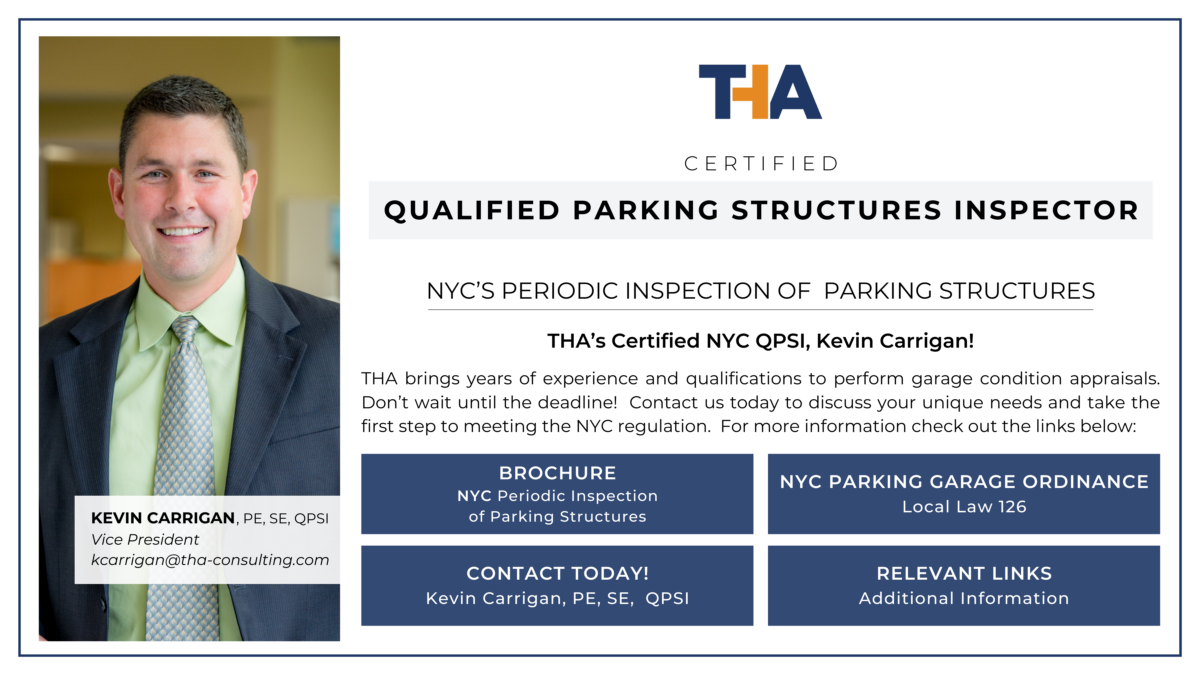Teaming on Groundbreaking Mixed-Use P3 Project for the University of Kentucky
Our firm is thrilled to be a part of a significant P3, mixed-use project for the University of Kentucky. The developer-led team will transform a former bookstore into a prominent new mixed-use development. The new facility will connect to an existing parking structure, incorporating ground level retail space, and an additional 900 parking spaces. In addition, as part of the ground floor activated area, the project includes special space for UK to use to help educate, promote innovation and encourage collaboration for UK students and the community. Our firm will serve as both Engineer and Parking Consultant of Record for the project.
This project is part of a significant overall expansion at the University of Kentucky. It will transform an iconic corner of the campus, facilitating the development of its new innovation corridor. Our firm will provide both parking consulting and structural engineering services on the team led by local architect, Sherman Carter Barnhart and developer Signet Real Estate Group. Wilhelm Construction, Indianapolis, will serve as the general contractor. Signet will deliver the project using a P3 approach where they will lead the effort to design, finance, and construct the new parking facility.
The University of Kentucky has become a leader in facilitating significant P3 (public-private partnership) projects. In addition to this mixed-use project, the University undertook a $500 million housing transformation – the largest P3 project in Kentucky and one of the largest in the country. Our firm is extremely excited to work with our Project Team and the University on this groundbreaking project and to continue to witness all of the amazing, innovative enhancements that are made at the UK campus.




