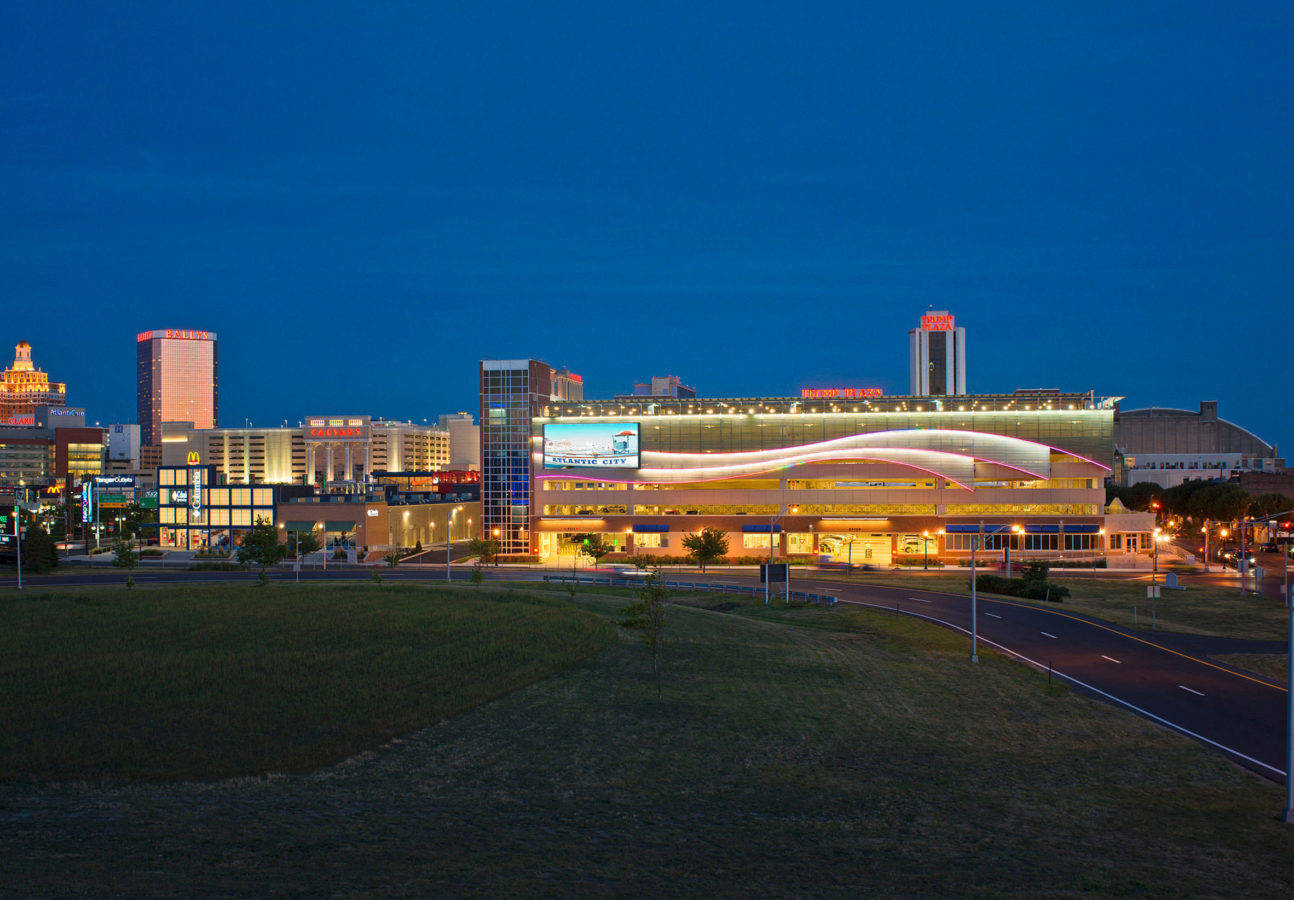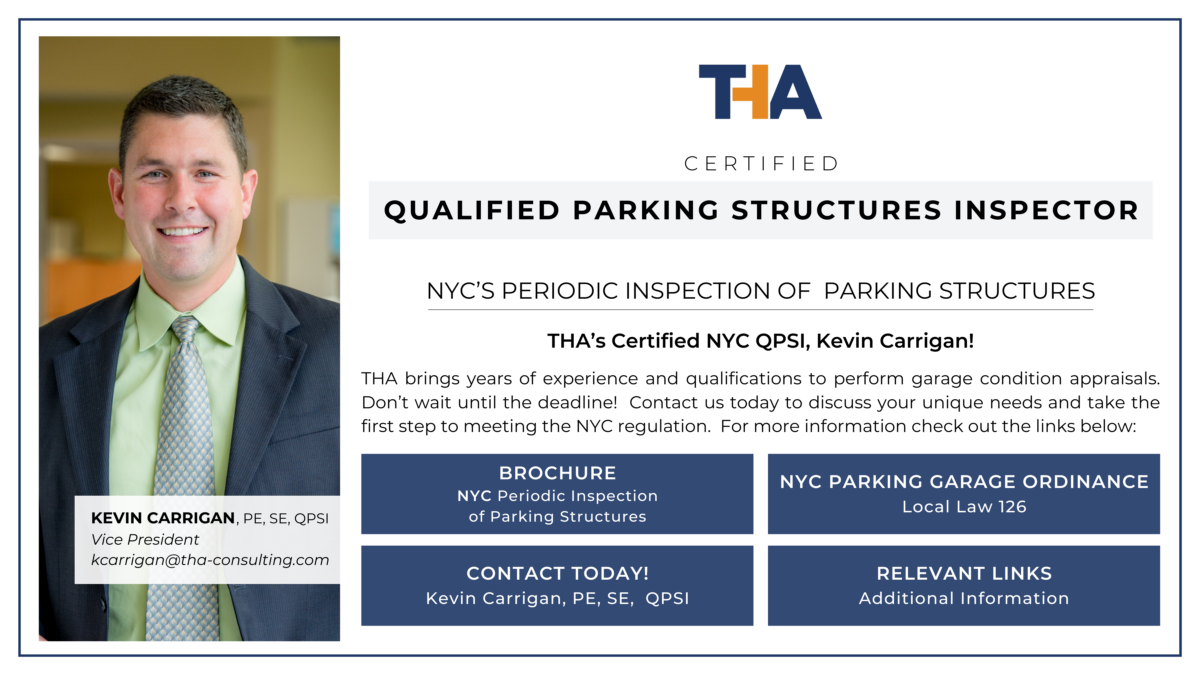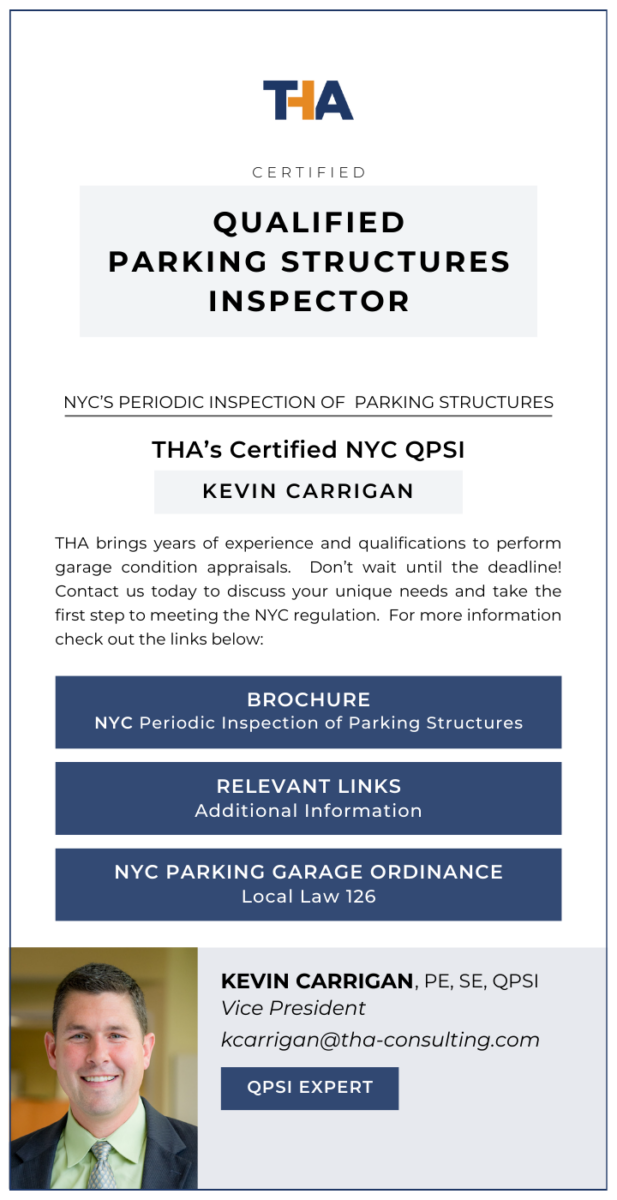-
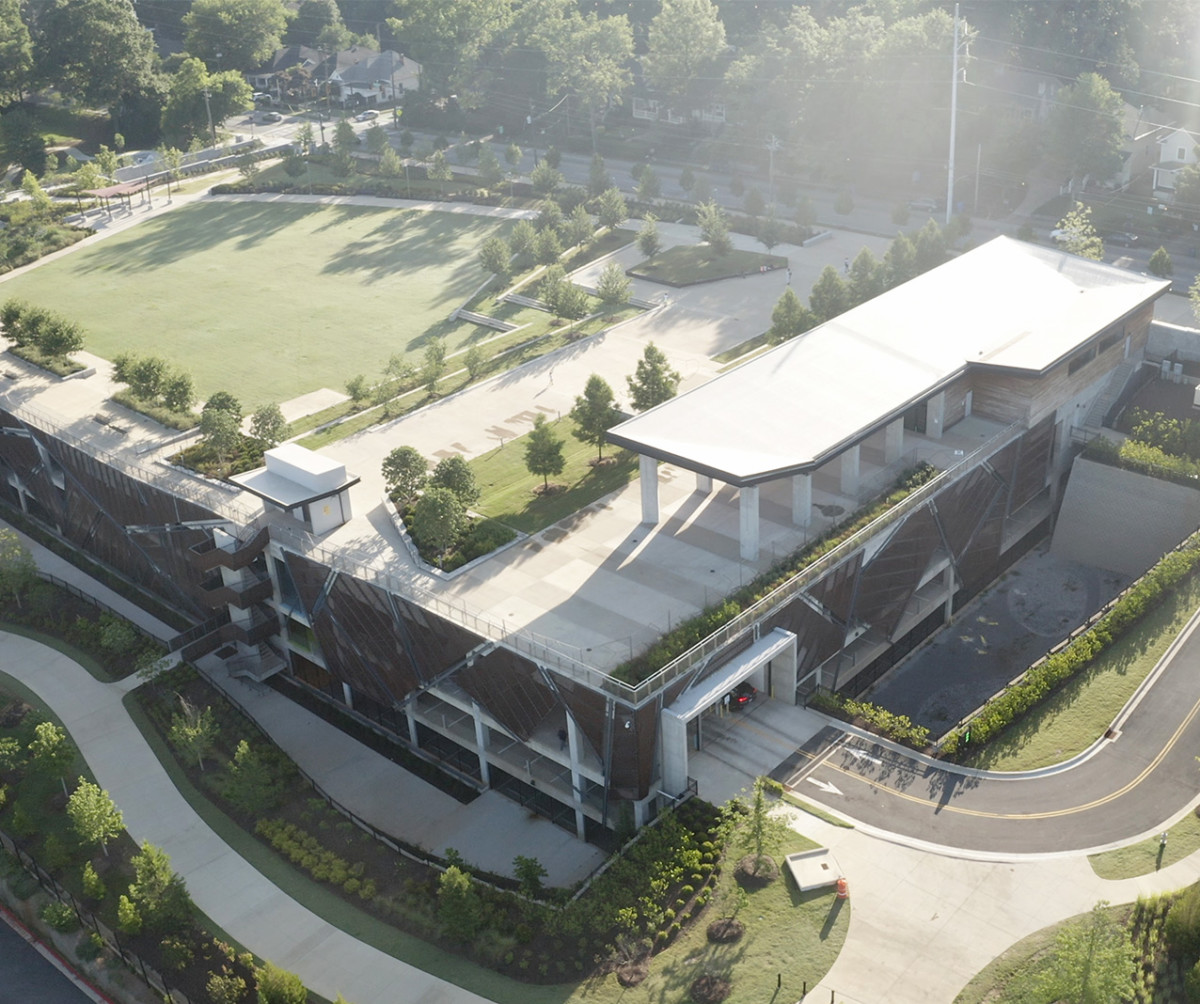
Grant Park Gateway Garage
-
Grant Park Gateway Garage
THA served as parking consultant on the Grant Park Gateway Garage for the City of Atlanta, GA. The new garage, designed with patrons of Grant Park and the Atlanta Zoo in mind, received Parksmart Certification.
View Project
-
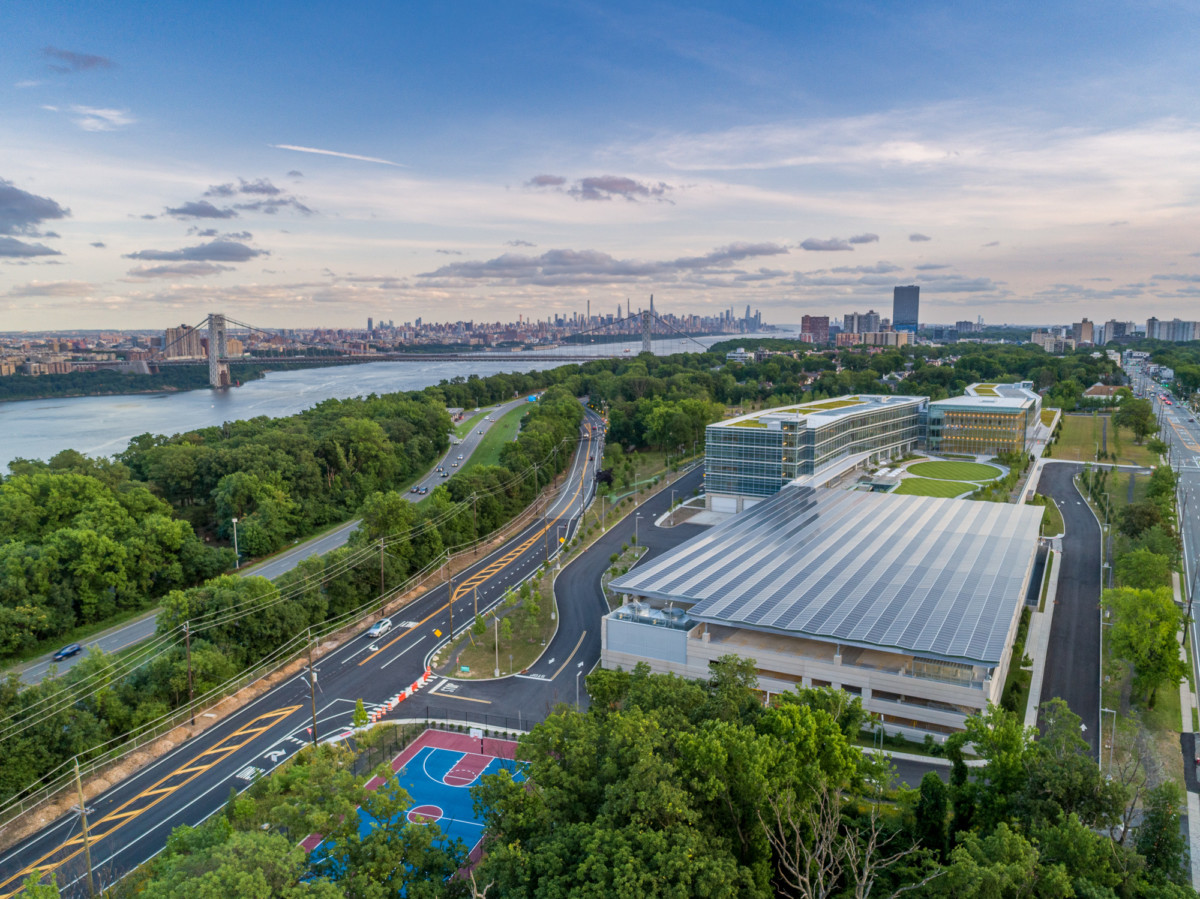
LG Industries North American Headquarters Garage
-
LG Industries North American Headquarters Garage
THA provided full design services for the new parking structure at LG Industries HQ in Englewood, New Jersey.
View Project
-
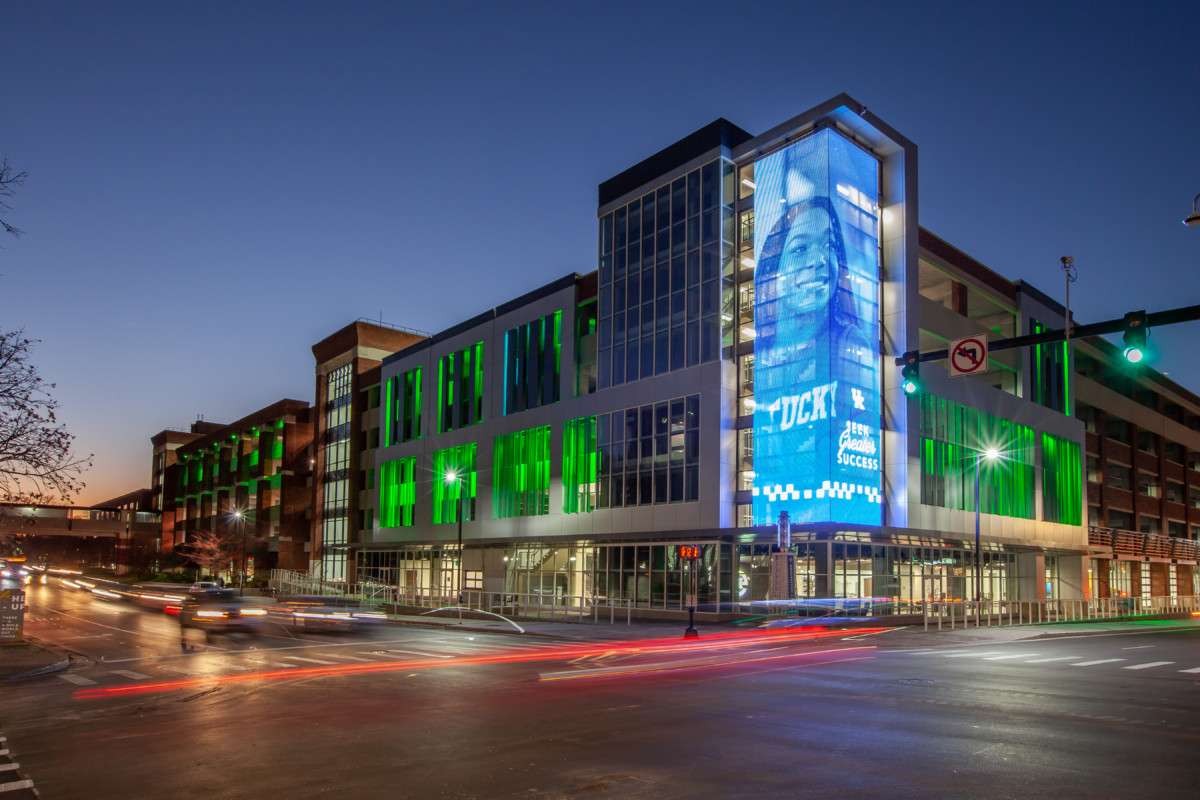
University of Kentucky Mixed-Use Facility
-
University of Kentucky Mixed-Use Facility
Lexington, KY
We are apart of a significant P3, mixed-use project for the University of Kentucky. The developer-led team will transform a former bookstore into a prominent new mixed-use development. The new facility will connect to an existing parking structure, incorporating ground level retail space, and an additional 900 parking spaces.
View Project
-
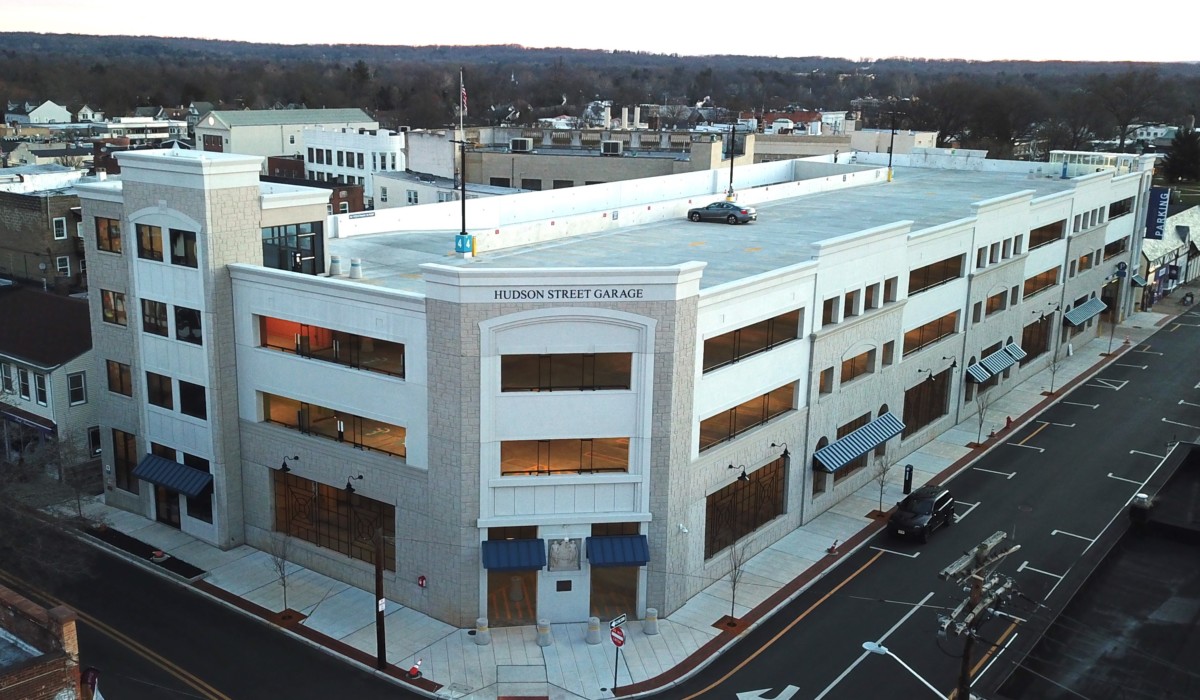
Hudson Street Parking Garage
-
Hudson Street Parking Garage
Ridgewood, NJ
THA Consulting, Inc. is excited to present the Hudson Street Parking Garage, located in the Village of Ridgewood, New Jersey.
View Project
-
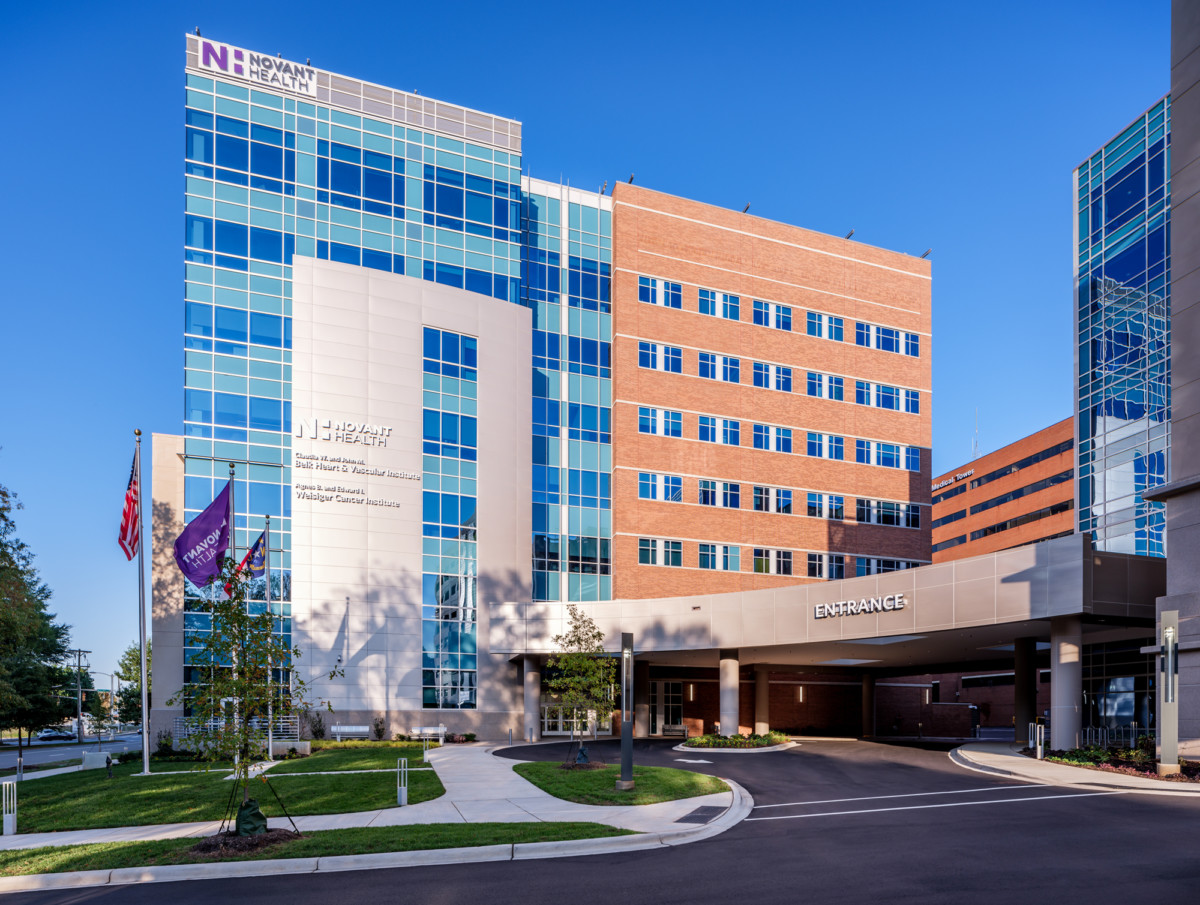
Novant Health Parking Deck
-
Novant Health Parking Deck
THA Consulting, Inc. teamed with SKA Consulting to serve as Architect of Record and Parking Consultant for the new parking garage at Novant Health, in Midtown Charlotte
View Project
-
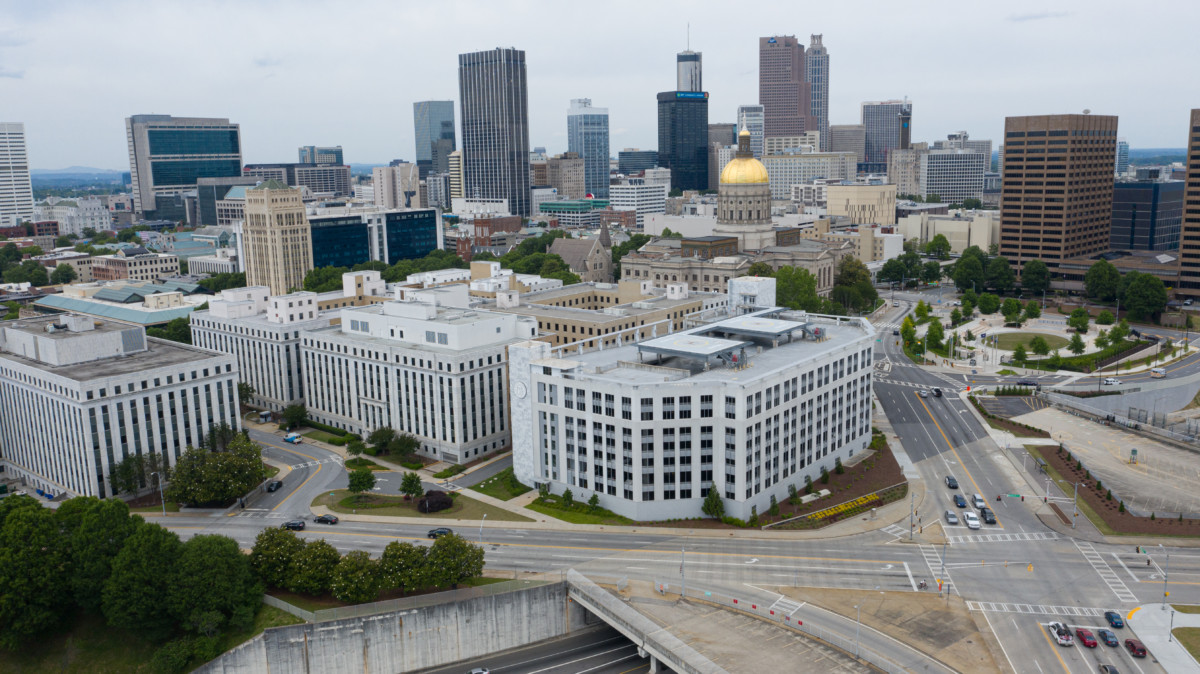
Georgia State Capitol Building Parking Deck
-
Georgia State Capitol Building Parking Deck
Our firm and Stevens & Wilkinson won the design commission for a new 1,330-space parking
deck for the Georgia Building Authority.
View Project
-
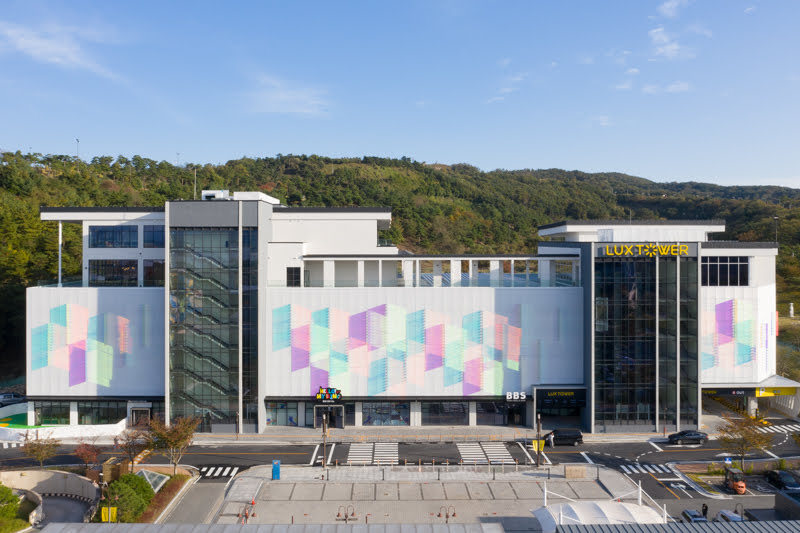
-
BlueOne LuxTower
Gyeongju City, Korea
We served as the Prime Architect, providing Functional, Schematic and Design Development services for the BlueOne Waterpark Mixed-Use Parking Garage. The 500-space, 7-level mixed-use facility was designed to serve the Waterpark visitors as well as the Retail, Office and Wedding Hall spaces!
View Project
-
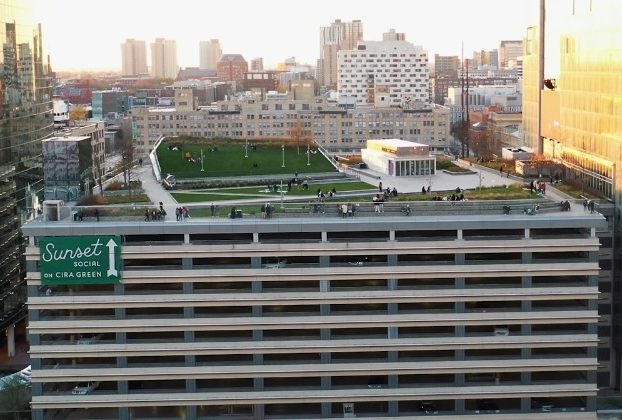
Cira South Parking Structure
-
Cira South Parking Structure
Philadelphia, PA
We designed the 11-level, 1,661-space parking structure at the Cira South urban development area in Philadelphia, PA. Working with developer Brandywine Realty Trust, we provided prime design services for the Cira South Parking Structure.
View Project
-
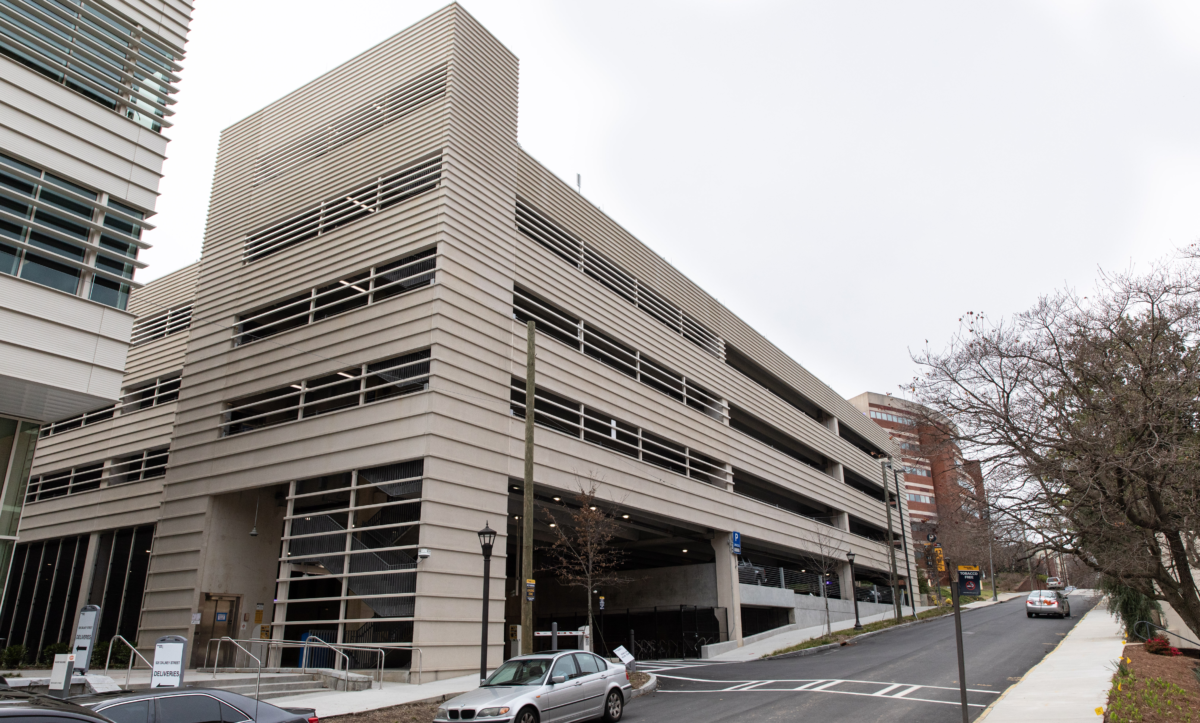
Dalney Street Parking Deck at The Georgia Institute of Technology
-
Dalney Street Parking Deck at The Georgia Institute of Technology
Atlanta, GA
We provided parking consulting services for the Dalney Street’s 600-space parking deck at Georgia Tech. This parking deck includes features such as charging stations, dedicated bike and golf cart parking. This project will be the first parking deck in Georgia to achieve a ParkSmart designation. The precast garage includes many sustainability design features as it supports a new Black Water Education building at Georgia Tech.
View Project
-

Disney Springs Orange & Lime Parking Garages
-
Disney Springs Orange & Lime Parking Garages
Orlando, FL
Our firm worked with GSB Architects and DPR Construction to deliver over 6,200-parking spaces for the RCID in Orlando, FL, using a design/build approach. The Orange Garage is a 4,000-space parking facility, while the Lime Garage provides over 2,200-parking spaces to serve the expansion of Downtown Disney (now known as Disney Springs).
View Project
-

Mercedes Benz Stadium VIP Parking Garage
-
Mercedes Benz Stadium VIP Parking Garage
Atlanta, GA
Our firm was retained by Goode Van Slyke Architects to design a 600-space parking garage for the new Falcon’s Mercedes-Benz Stadium in Atlanta, Georgia. The parking garage provides parking for Suite owners and provides a direct, under cover connection to the Stadium. This is the first of two garages that will serve VIP parking; the second garage will consist of 1,000-spaces.
View Project
-
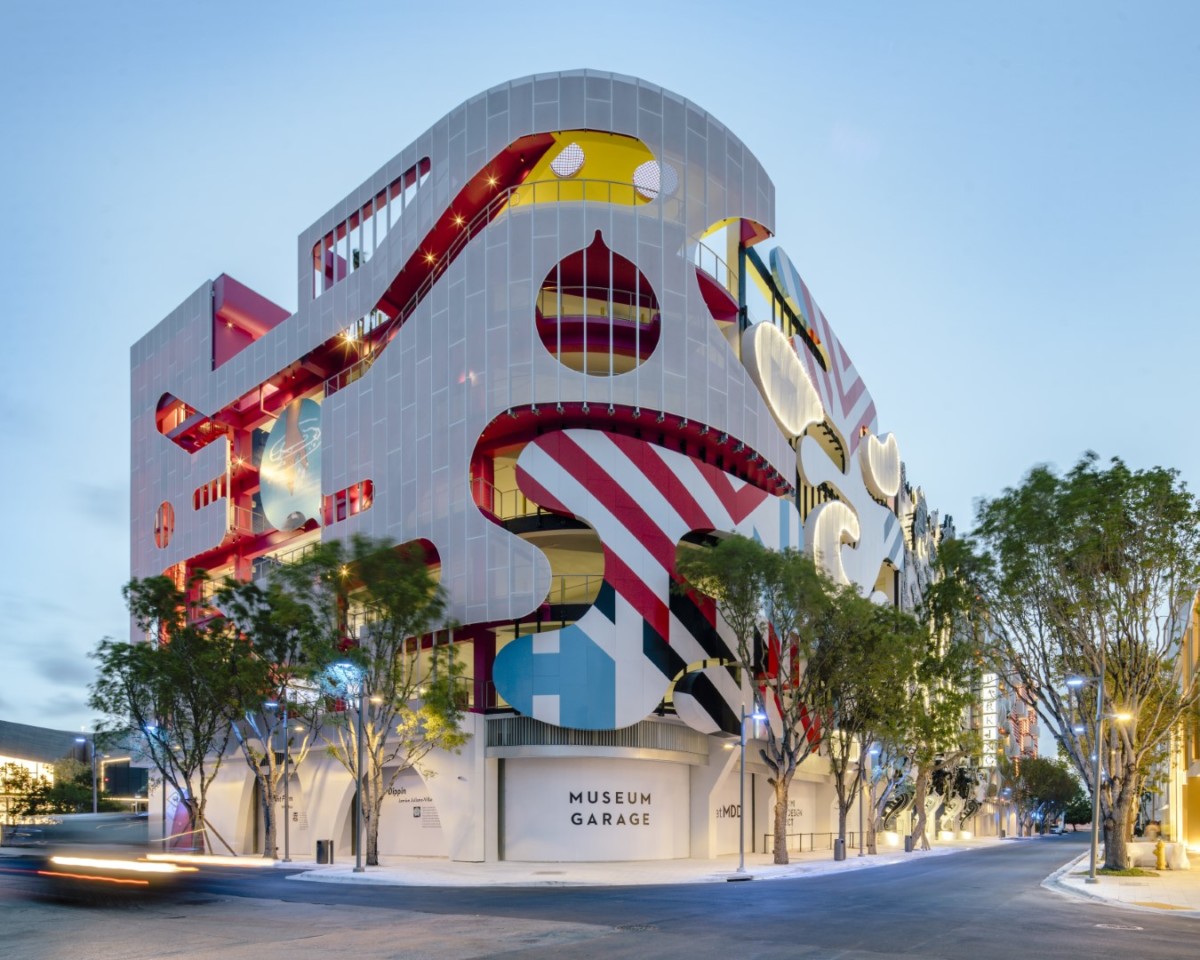
Miami Design District Museum Garage
-
Miami Design District Museum Garage
Miami, FL
We served as Prime Architect and Engineer of Record, for the new Miami Design District Museum Garage in Miami, FL. Decorated with five distinctly crafted facades by artists from all over the world, the 927-space mixed-use structure houses two ground level retail and restaurant space areas.
View Project
-

University of Pennsylvania Health System
-
University of Pennsylvania Health System
Philadelphia, PA
For the University of Pennsylvania Health System (UPHS), our firm provided parking planning and design services, including architectural and engineering services, for a new 1,000-space parking garage to support an adjacent office tower.
View Project
-

Wellness Plaza Parking Structure
-
Wellness Plaza Parking Structure
New Brunswick, NJ
We designed the 1,200-space Wellness Plaza parking garage to provide a safe and secure “people place” for shoppers, transit riders, and residents of New Brunswick, NJ. For the 1,200-space Wellness Plaza parking garage, we provided parking garage design, parking planning, and consulting services.
View Project
-
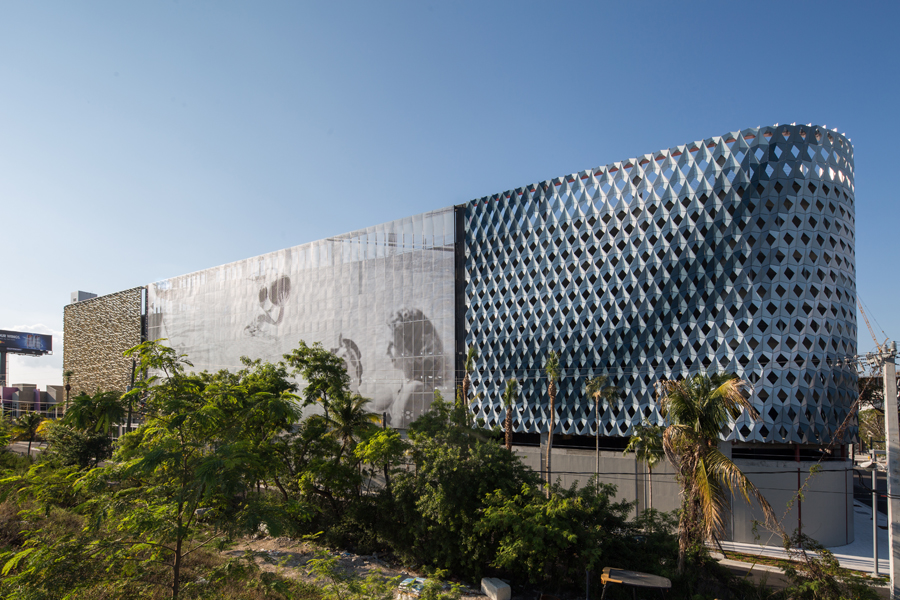
Miami Design District City View Garage
-
Miami Design District City View Garage
Miami, FL
We provided design services for a newly constructed parking facility to service the Miami Design District in Miami, FL. The new mixed-use 530-space City View garage includes retail and office space.
View Project
-
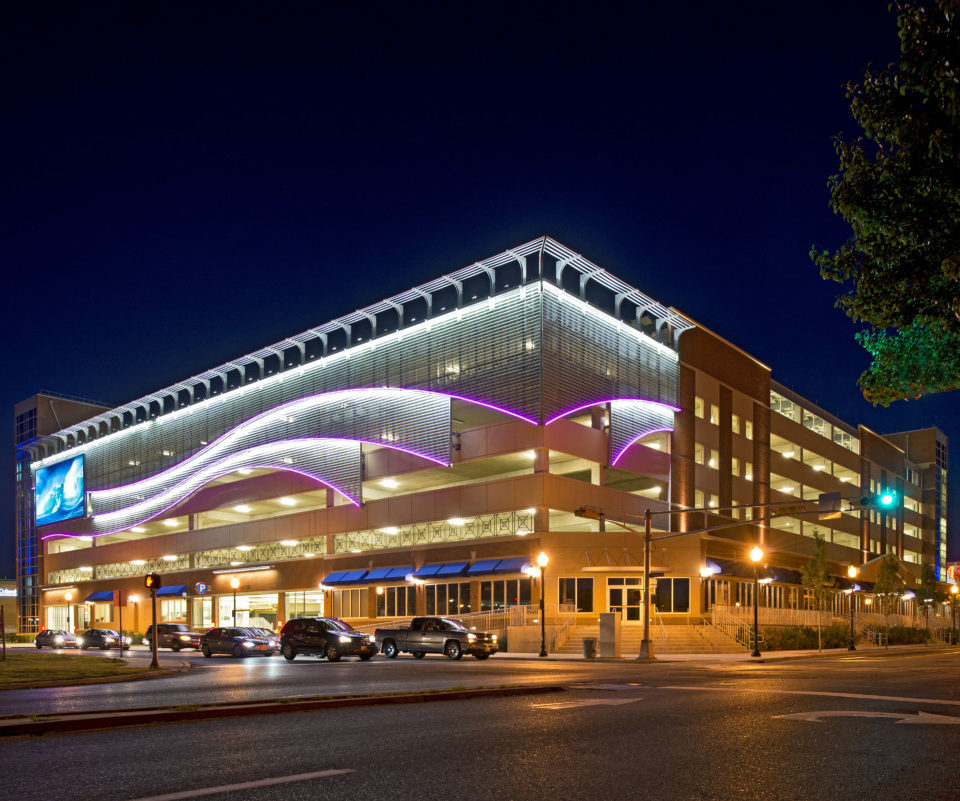
The Wave Mixed-Use Facility
-
The Wave Mixed-Use Facility
Atlantic City, NJ
Atlantic City is undergoing a major redevelopment effort to revitalize its core and establish a more active and vibrant environment in this heavily traveled entertainment district. The Wave mixed-use parking facility anchors this this redevelopment initiative, providing parking for a variety of uses in the downtown area.
View Project
-
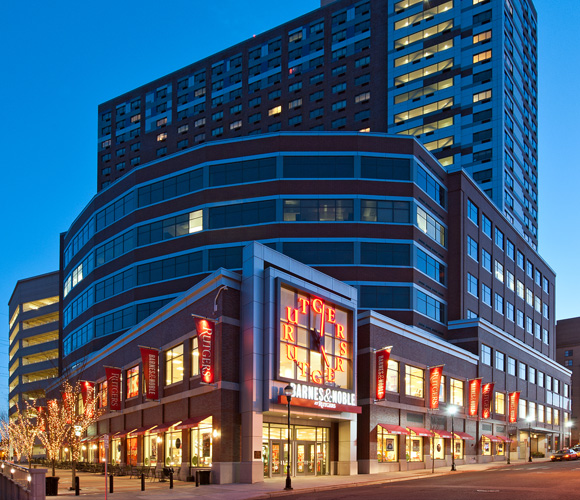
-
Gateway Transit Village
New Brunswick, NJ
This transit-oriented development created a vibrant new connection between downtown New Brunswick and nearby Rutgers University—fostering a greater sense of place and community. Anchored by a parking structure, the village includes a Rutgers University bookstore, housing and offices, a restaurant, and a walkway to the adjacent train station.
View Project
-
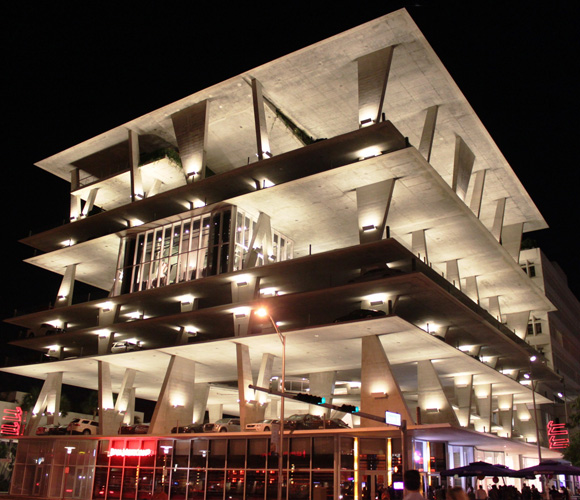
-
1111 Lincoln Road
Miami Beach, FL
Parking garage AND architectural icon—this unique building features a radically different design, making both an architectural statement as well as community impact. Featured in numerous publications including the Wall Street Journal and Vanity Fair, the garage includes an award-winning roof top- restaurant, penthouse residential unit and retail at parking levels. The garage has played host to public and private events in the parking areas, including weddings—a creative new setting for traditionally formal affairs.
View Project
-
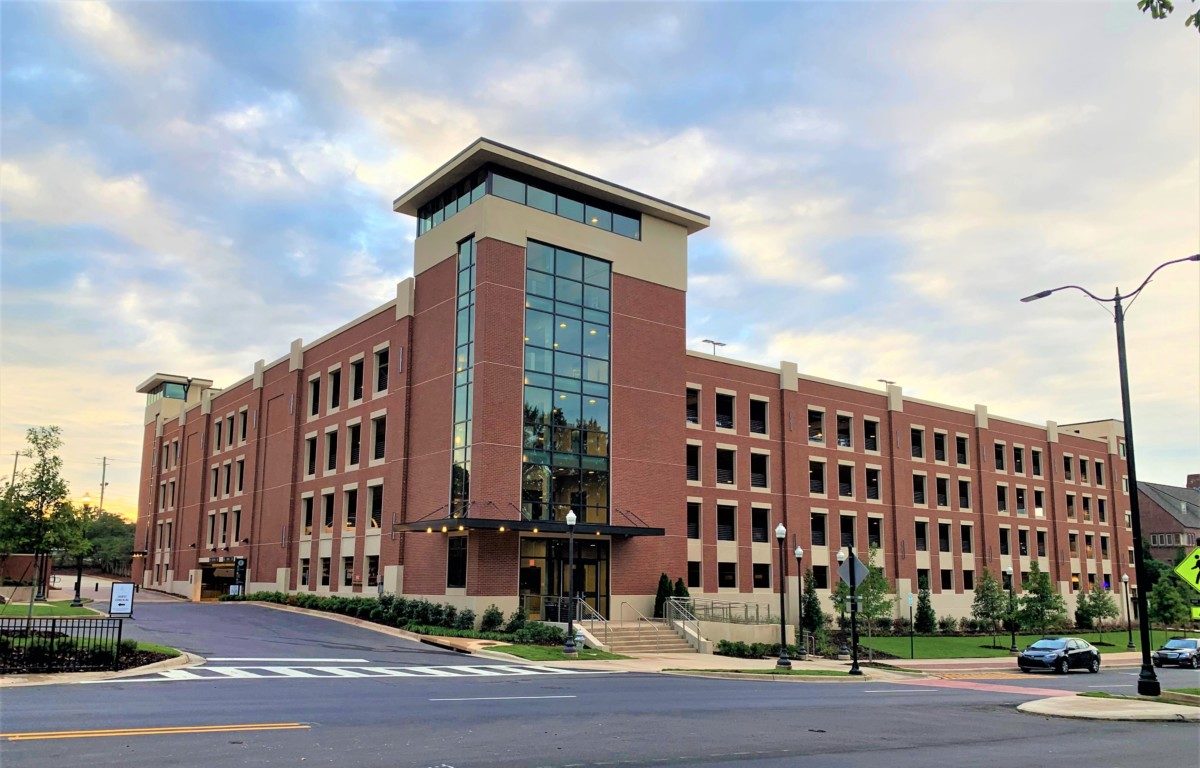
Auburn University Parking Facility
-
Auburn University Parking Facility
For Auburn University, we served as parking consultant and engineer of record for a new 750-space parking in Auburn, AL. The garage will serve the University, as well as the Auburn Hotel and Conference Center. The garage will also support the growing parking needs of special events on campus, especially game days at Jordan-Hare Stadium, home of the Auburn Tigers.
View Project
-

-
MGM Casino Garage
Springfield, MA
For the MGM Springfield Casino Resort in Springfield, MA, we designed the resort’s new 3400-space parking facility. The garage complements the design of the casino, and provides a safe, convenient, and attractive first impression to visitors of the resort.
View Project
-
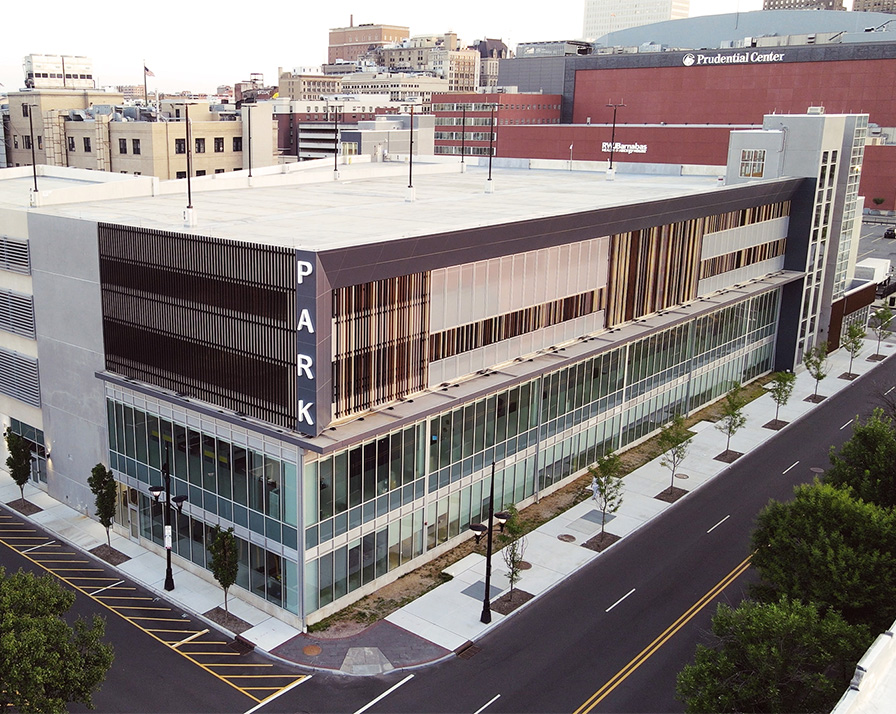
Newark Green Street Mixed-Use Facility
-
Newark Green Street Mixed-Use Facility
Newark, NJ
Our firm is working with the Newark Parking Authority on the upcoming Green Street Mixed-Use Facility in Newark, NJ. We are providing prime design services, including architectural, structural engineering, and parking planning and design services, for the 640-space parking facility, that will also include retail space, serve as the new NPA headquarters, finance department, and a liner building to accommodate municipal court and office space.
View Project
-
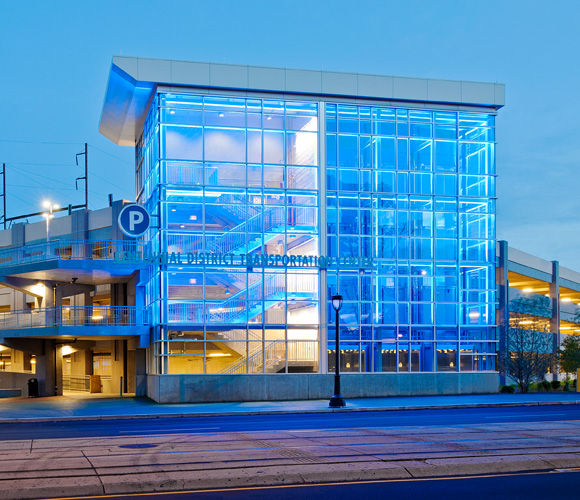
Philadelphia Zoo Centennial District Transportation Center
-
Philadelphia Zoo Centennial District Transportation Center
Philadelphia, PA
America’s first zoo is planning for a bright future. One of Philadelphia’s most visited attractions, the Philadelphia Zoo has provided a new gateway for the institution. The project invested in critical parking infrastructure as well as streetscape design and plaza areas. Colorful lighting, architectural glass, and a new wildlife-themed mural brighten this urban district and welcome visitors.
View Project
-
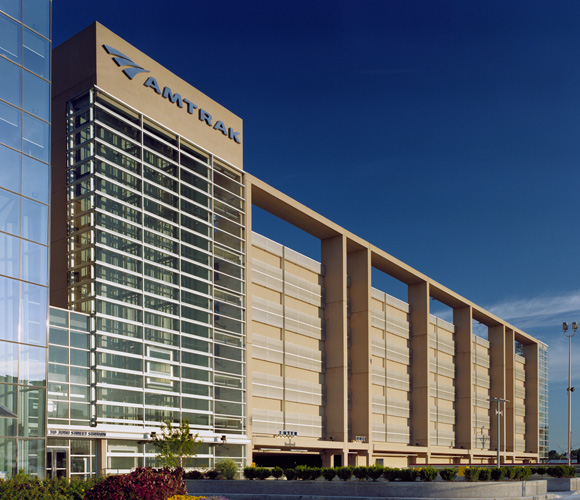
Amtrak 30th Street Station Parking Facility
-
Amtrak 30th Street Station Parking Facility
Philadelphia, PA
Philadelphia’s 30th Street Station, the second busiest AMTRAK destination in the country, handles over 4 million patrons annually. This facility provides over 1500 convenient spaces for transit passengers, commuters, and the commercial business district, including the Cira Centre complex.
View Project
-
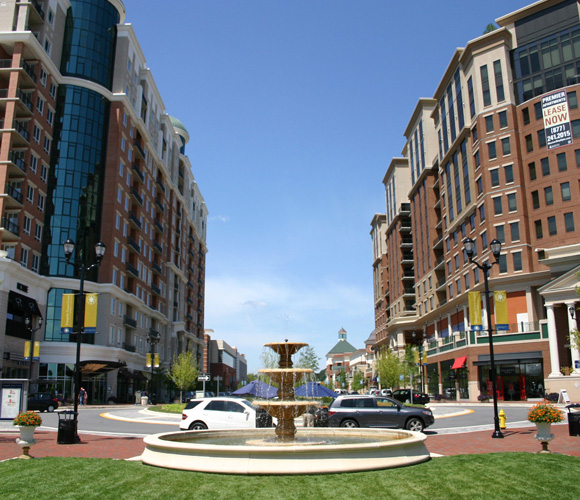
Annapolis Towne Centre Mixed-Use Garages
-
Annapolis Towne Centre Mixed-Use Garages
Parole, MD
The Annapolis Towne Centre complex includes over 350 luxury residential units, as well as numerous restaurants and retail destinations—a signature example of mixed-use town center development. The. THA designed two mixed-use parking facilities to anchor the development.
View Project
-
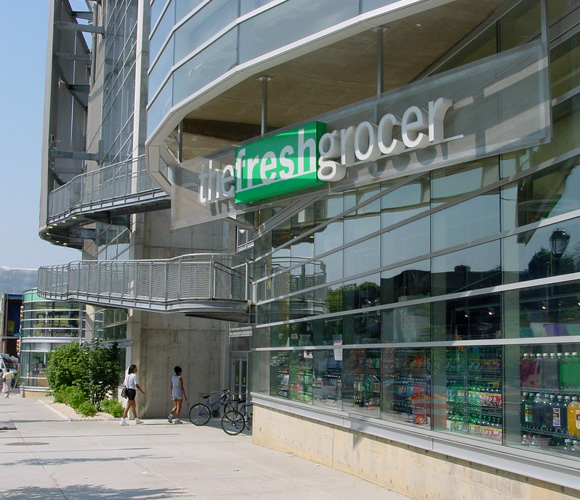
Hamilton Square at the University of Pennsylvania
-
Hamilton Square at the University of Pennsylvania
Philadelphia, PA
Hamilton Square is a testament to the impact of strategic parking planning in an urban campus environment. The University of Pennsylvania utilized the project to integrate parking and retail, creating a more sustainable and attractive community.
View Project
-
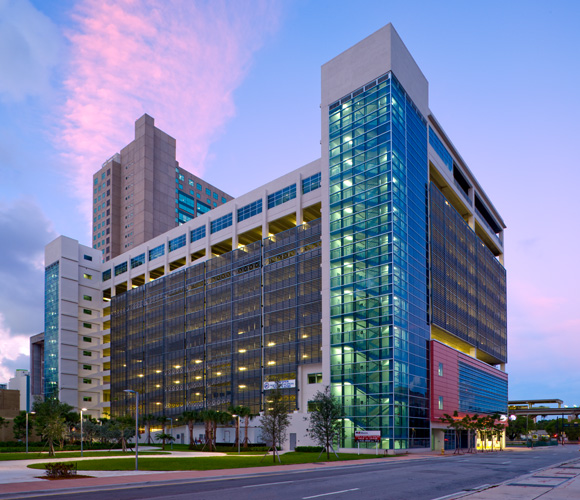
-
Miami Courthouse Center
Miami, FL
The Courthouse Center mixed-use facility is essential to a major initiative to revitalize the Federal Courthouse area and further develop its downtown core. The facility includes 850 parking spaces, nearly 4,000 square feet of retail, and more than 36,000 square feet of office space designed to spur further economic growth and redevelopment in the area.
View Project
-
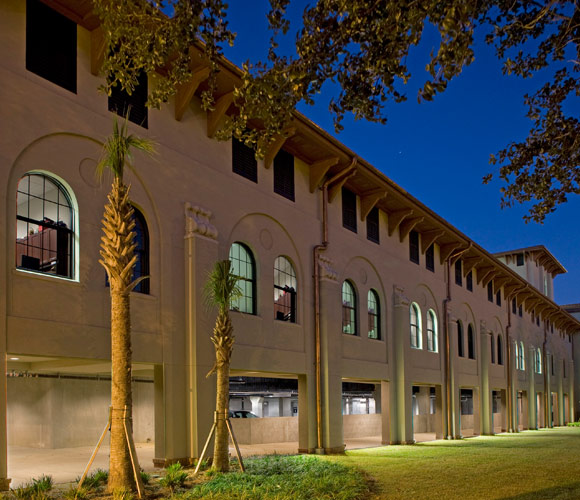
Valdosta State University Parking Garages
-
Valdosta State University Parking Garages
Valdosta, GA
Recognized for its vision in creating a positive living and learning environment, Valdosta State University is pursuing an extensive transformation of its campus. Several state-of-the-art facilities were designed to serve the needs of a growing student enrollment, including two mixed-use parking facilities, the first for the university. Of paramount importance: integrating Spanish Mission style architecture to match the surrounding campus; developing a ‘people place’ utilizing a creek which winds through campus; and incorporating several campus services into occupied spaces.
View Project
-
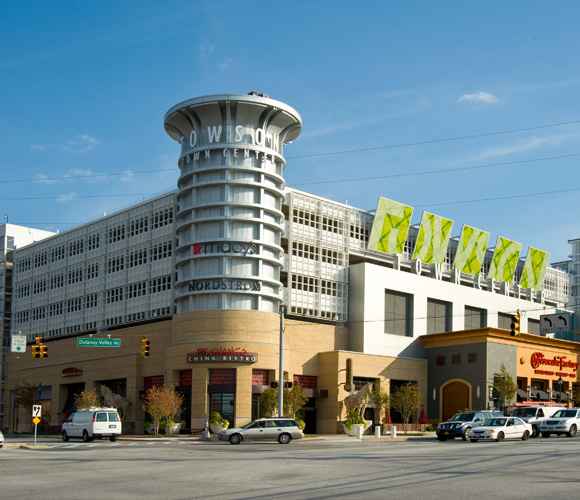
Towson Town Center Garage Expansion
-
Towson Town Center Garage Expansion
Towson, MD
Further development of Towson Town Center included the expansion of an existing parking facility, as well as architectural enhancements. When planning for the development of the center as a whole, the team recognized the importance of creating a “gateway” to the destination and the role of façade and streetscape design. The garage integrates significant retail and mixed-use space, including a P.F. Chang’s and The Cheesecake Factory.
View Project
-
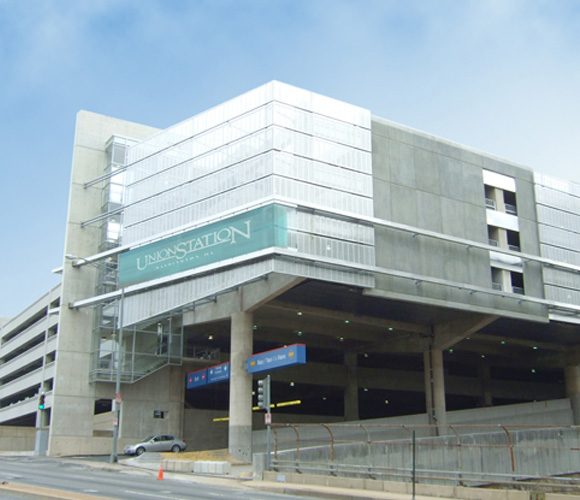
Historic Union Station Garage Expansion
-
Historic Union Station Garage Expansion
Washington, DC
Historic Union Station serves over 32 million people each year, serving as a gateway to some of the world’s most popular destinations. THA served as project manager and prime design firm for the significant expansion of the existing parking facility. The project provided a more pleasant and convenient parking experience for rail and bus passengers, tourists, and residents.
View Project
-
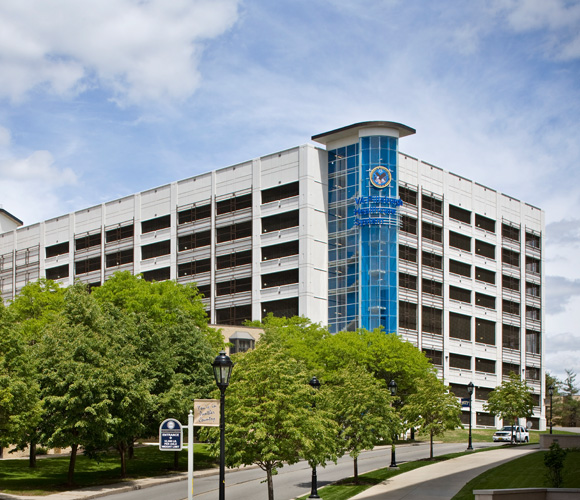
Pittsburgh Department of Veterans Affairs Parking Garage
-
Pittsburgh Department of Veterans Affairs Parking Garage
Pittsburgh, PA
As part of a Department of Veterans Affairs initiative aimed at better serving U.S. military and their families, we designed a parking structure serving the VA Medical Center in Pittsburgh, PA. The facility added essential infrastructure to serve the hospital campus and created a more pleasant experience for veterans and visitors.
View Project

