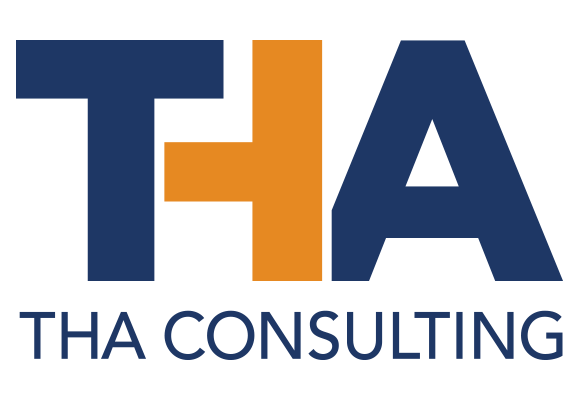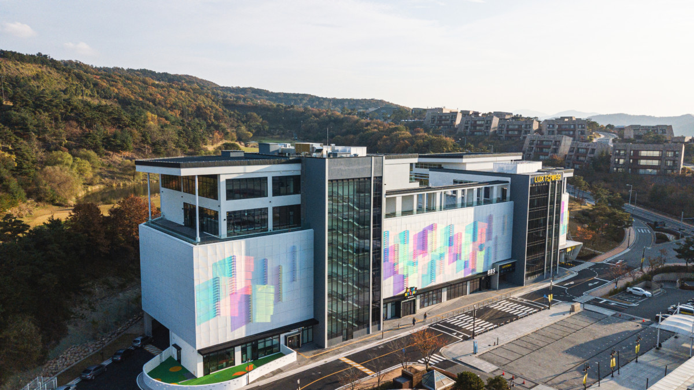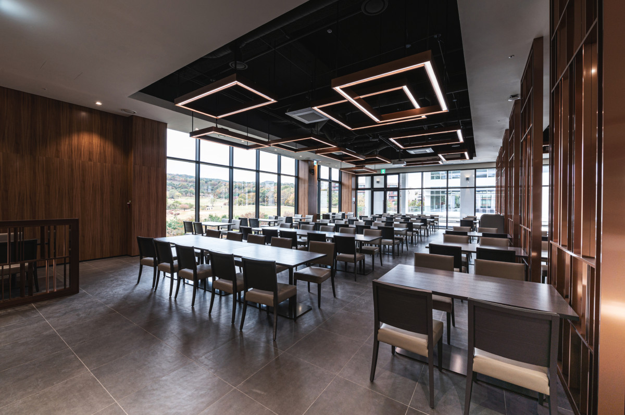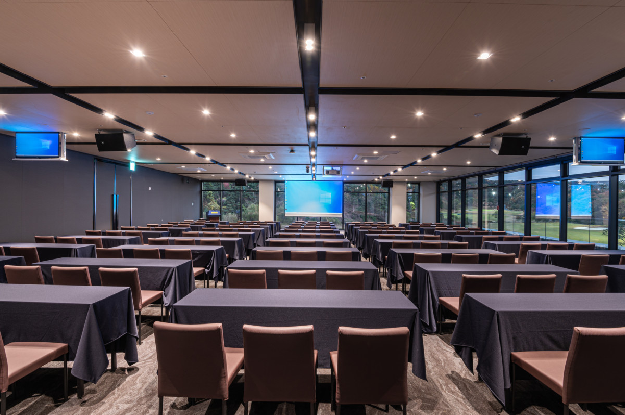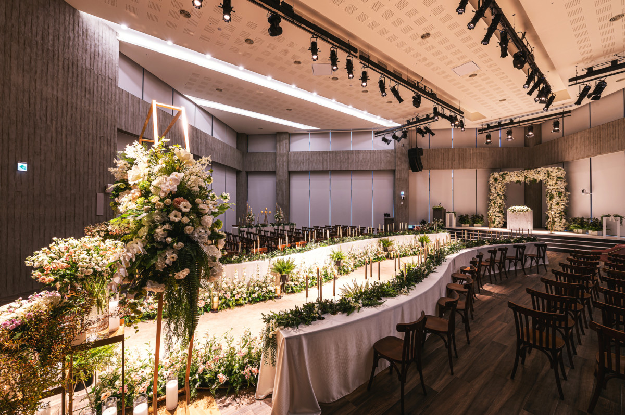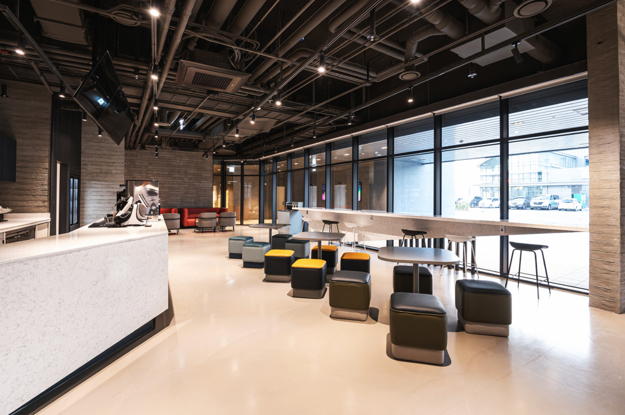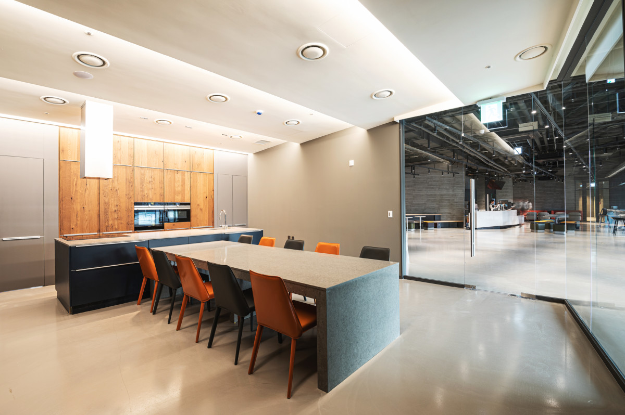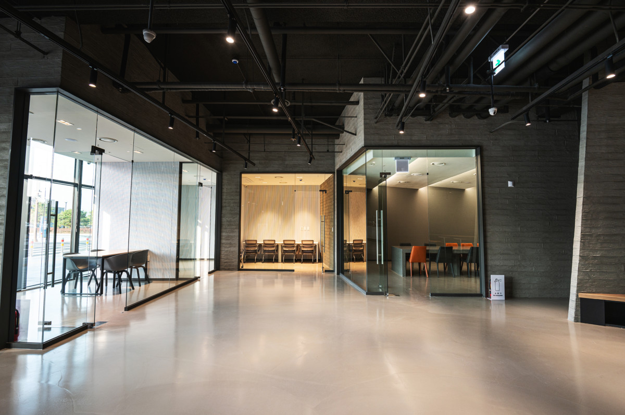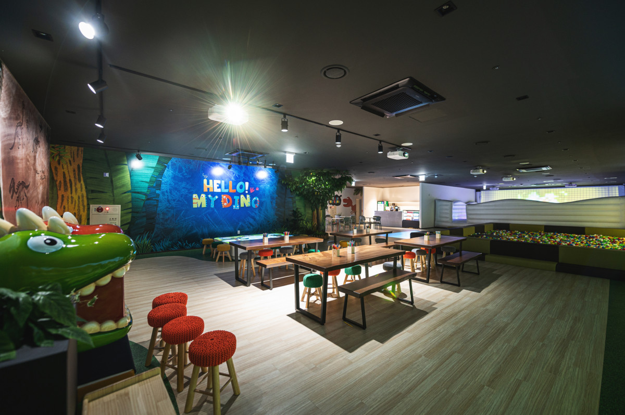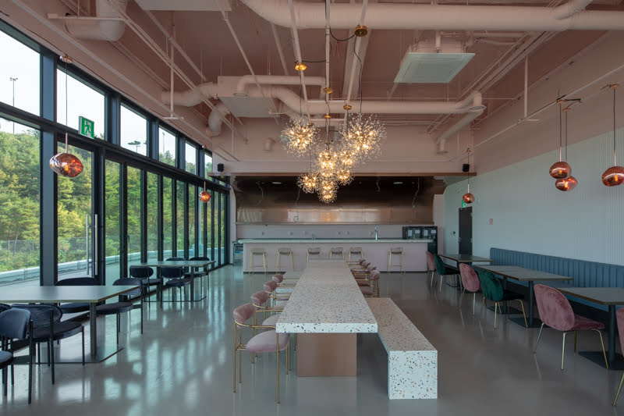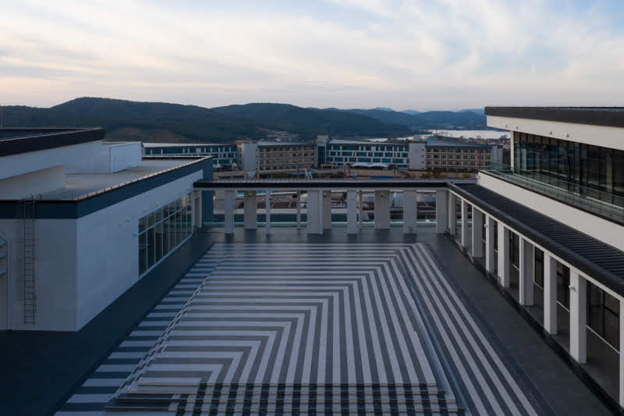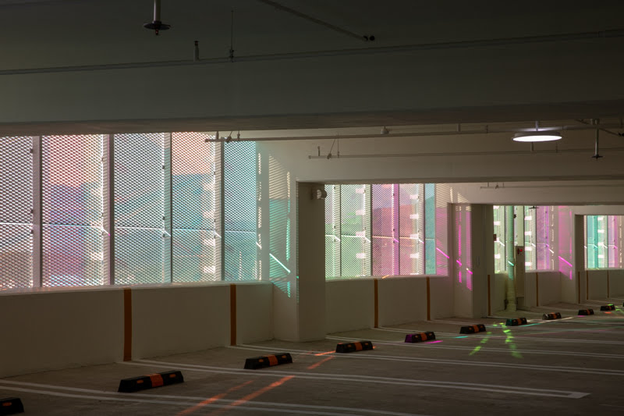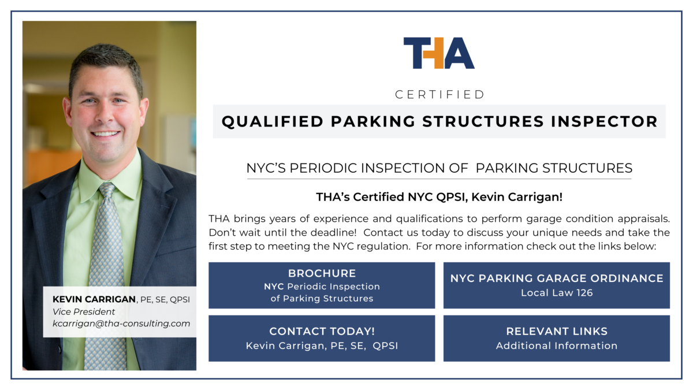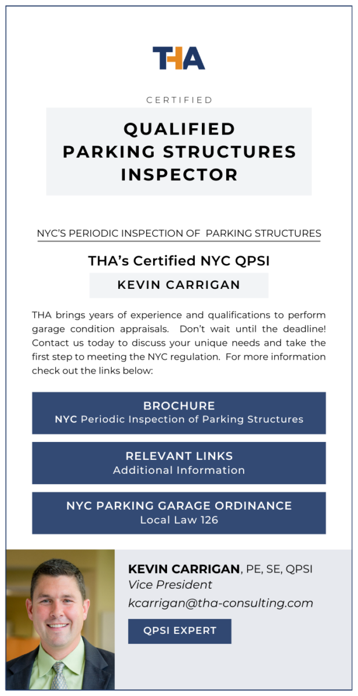We served as the Prime Architect, providing Functional, Schematic, and Design Development Services for the BlueOne Waterpark Mixed-Use Parking Garage. The 500-space, 7-level mixed-use facility is being designed to serve the Waterpark visitors, as well as the proposed Retail, Office, and Wedding Hall spaces.
Through our functional design analyses, we developed a mixed-use design that would not only activate the transition space between the garage and Waterpark, but would also generate diverse streams of revenue. Effectively, our mixed-use “Welcome Tower” facility concept and central “Welcome Plaza” design provide a safe pedestrian connection and fun, exciting destination for users throughout all times of the day and seasons of the year.
Our design provides for a post-tensioned mixed-use facility that consists of 7-levels: Ground Level: Retail; 2-5th Level: Parking; 6-7th Level: Office, Restaurant & Wedding Hall.
